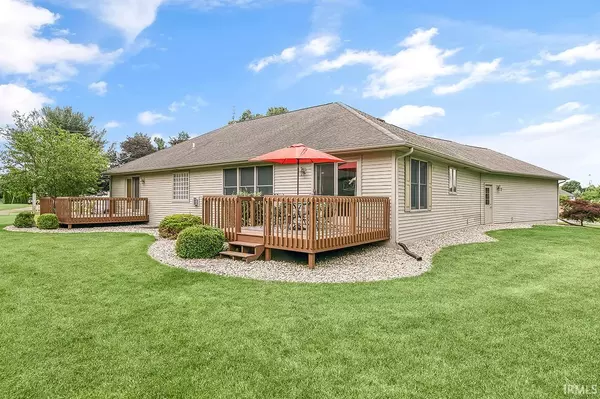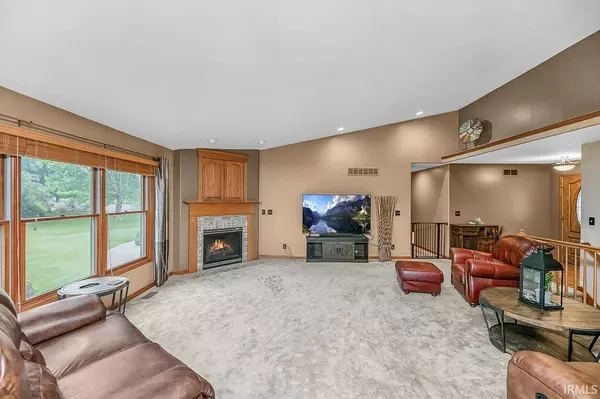$450,000
$459,000
2.0%For more information regarding the value of a property, please contact us for a free consultation.
3 Beds
3 Baths
2,768 SqFt
SOLD DATE : 10/27/2025
Key Details
Sold Price $450,000
Property Type Single Family Home
Sub Type Site-Built Home
Listing Status Sold
Purchase Type For Sale
Square Footage 2,768 sqft
MLS Listing ID 202524309
Sold Date 10/27/25
Style One Story
Bedrooms 3
Full Baths 2
Half Baths 1
Abv Grd Liv Area 1,995
Total Fin. Sqft 2768
Year Built 2003
Annual Tax Amount $4,334
Tax Year 2025
Lot Size 0.720 Acres
Property Sub-Type Site-Built Home
Property Description
Welcome to this custom designed, Parade of Homes showcase built in 2003. Featuring premium craftsmanship and thoughtful design details throughout. Featuring an open-concept layout and timeless decor. Nestled on a spacious .72-acre lot in desirable Jefferson Township, this home offers the perfect blend of comfort, functionality, and freedom—with no HOA restrictions. The heart of the home is the eat-in kitchen, seamlessly connected to the dining and living areas, perfect for both everyday living and entertaining. Natural wood work and 6 panel doors are featured throughout this home. Step outside from the dining area onto the back deck, ideal for morning coffee or summer barbecues. The primary suite is a true retreat, complete with a second private deck, tray ceiling, a jetted tub, walk-in closet, and ample natural light. Downstairs, the expansive basement doesn't feel like a basement at all—thanks to its large double-hung windows that flood the space with light. Already framed for an additional bedroom and plumbed for a full bath, it also features egress windows, offering the potential for two more bedrooms. Don't miss this opportunity to own a thoughtfully designed home in a peaceful, sought-after location.
Location
State IN
County Elkhart County
Area Elkhart County
Direction Corner of CR 18 and CR 19
Rooms
Basement Full Basement, Partially Finished
Interior
Heating Gas, Forced Air
Cooling Central Air
Flooring Hardwood Floors, Carpet, Tile
Fireplaces Number 1
Fireplaces Type Gas Log, Gas Starter
Appliance Dishwasher, Microwave, Refrigerator, Washer, Dryer-Gas, Range-Gas
Laundry Main, 9 x 8
Exterior
Parking Features Attached
Garage Spaces 3.0
Fence None
Amenities Available 1st Bdrm En Suite, Ceiling-9+, Ceilings-Vaulted, Central Vacuum System, Closet(s) Walk-in, Crown Molding, Deck Open, Detector-Smoke, Disposal, Eat-In Kitchen, Foyer Entry, Garage Door Opener, Jet/Garden Tub, Irrigation System, Natural Woodwork, Open Floor Plan, Rough-In Bath, Twin Sink Vanity, Tub and Separate Shower, Tub/Shower Combination, Main Level Bedroom Suite, Great Room, Main Floor Laundry
Roof Type Shingle
Building
Lot Description Corner, Irregular, 0-2.9999
Story 1
Foundation Full Basement, Partially Finished
Sewer Private
Water Well
Structure Type Brick,Vinyl
New Construction No
Schools
Elementary Schools Orchard View
Middle Schools Northridge
High Schools Northridge
School District Middlebury Community Schools
Others
Financing Cash,Conventional,FHA,VA
Read Less Info
Want to know what your home might be worth? Contact us for a FREE valuation!

Our team is ready to help you sell your home for the highest possible price ASAP

IDX information provided by the Indiana Regional MLS
Bought with Chantel Boone • RE/MAX Results
GET MORE INFORMATION

Realtor® - Managing Broker Certified | Lic# RB19000314 | RB21000119





