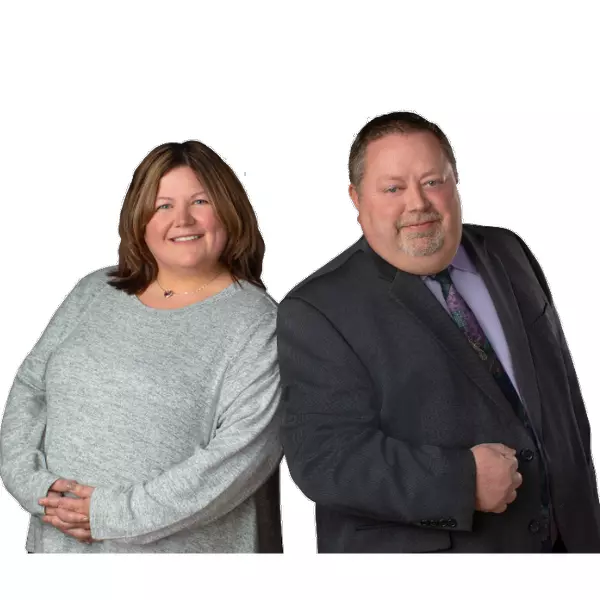$210,500
$215,000
2.1%For more information regarding the value of a property, please contact us for a free consultation.
2 Beds
2 Baths
1,430 SqFt
SOLD DATE : 09/05/2025
Key Details
Sold Price $210,500
Property Type Condo
Sub Type Condo/Villa
Listing Status Sold
Purchase Type For Sale
Square Footage 1,430 sqft
Subdivision Springfield Glen
MLS Listing ID 202528417
Sold Date 09/05/25
Style One and Half Story
Bedrooms 2
Full Baths 2
HOA Fees $117/qua
Abv Grd Liv Area 1,430
Total Fin. Sqft 1430
Year Built 2000
Annual Tax Amount $2,268
Tax Year 2025
Property Sub-Type Condo/Villa
Property Description
Welcome to easy, low-maintenance living in Springfield Glen in NE Fort Wayne! This well-maintained, light-filled 2BR/2BA condo/villa sits on a level corner lot and features an open layout with skylights, large windows, and a loft overlooking the living room—ideal for a home office, hobby room, or guest space. The living room flows to a private patio and connects to the main-floor primary suite with full bath and patio access. A second bedroom, full guest bath, and laundry room with extra storage offer daily convenience. The attached 2-car garage and exterior maintenance-free living make this home easy to enjoy. Located near Fort Wayne International Airport, hospitals, shopping, dining, and entertainment—with quick access to I-69 and I-469. Don't miss your chance to call this bright, comfortable villa home!
Location
State IN
County Allen County
Area Allen County
Direction Take St Joe Center Rd to Lahmeyer Rd., turn West onto Newland Pl, turn Right onto Gate Tree Ln, turn Right onto Thornbriar Ln, turn Right to stay on Thornbriar Ln, home will be on the Right.
Rooms
Basement Slab
Dining Room 11 x 11
Kitchen Main, 11 x 9
Interior
Heating Gas, Forced Air
Cooling Central Air
Flooring Carpet, Tile
Fireplaces Number 1
Fireplaces Type Living/Great Rm, Gas Log
Appliance Dishwasher, Microwave, Refrigerator, Washer, Window Treatments, Dryer-Electric, Range-Electric
Laundry Main, 5 x 5
Exterior
Parking Features Attached
Garage Spaces 2.0
Amenities Available Breakfast Bar, Ceiling-9+, Ceiling-Cathedral, Closet(s) Walk-in, Disposal, Garage Door Opener, Near Walking Trail, Patio Open, Porch Covered, Porch Open, Skylight(s), Tub/Shower Combination, Main Floor Laundry
Roof Type Asphalt
Building
Lot Description Corner, Level
Story 1.5
Foundation Slab
Sewer City
Water City
Architectural Style Traditional
Structure Type Stone,Vinyl
New Construction No
Schools
Elementary Schools St. Joseph Central
Middle Schools Jefferson
High Schools Northrop
School District Fort Wayne Community
Others
Financing Cash,Conventional,FHA,USDA,VA
Read Less Info
Want to know what your home might be worth? Contact us for a FREE valuation!

Our team is ready to help you sell your home for the highest possible price ASAP

IDX information provided by the Indiana Regional MLS
Bought with Jim Owen • CENTURY 21 Bradley Realty, Inc
GET MORE INFORMATION

Realtor® - Managing Broker Certified | Lic# RB19000314 | RB21000119





