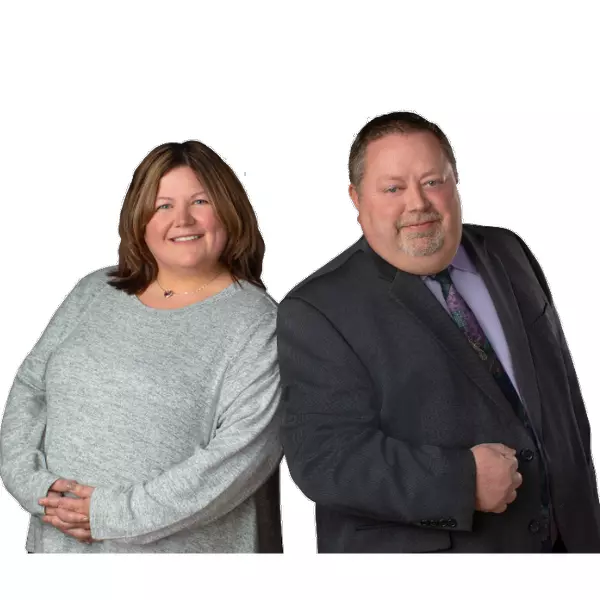$299,900
$299,900
For more information regarding the value of a property, please contact us for a free consultation.
3 Beds
3 Baths
2,376 SqFt
SOLD DATE : 07/24/2024
Key Details
Sold Price $299,900
Property Type Single Family Home
Sub Type Site-Built Home
Listing Status Sold
Purchase Type For Sale
Square Footage 2,376 sqft
Subdivision Kruse Homestead
MLS Listing ID 202421670
Sold Date 07/24/24
Style Two Story
Bedrooms 3
Full Baths 2
Half Baths 1
Abv Grd Liv Area 1,800
Total Fin. Sqft 2376
Year Built 1978
Annual Tax Amount $2,214
Tax Year 2024
Lot Size 0.580 Acres
Property Sub-Type Site-Built Home
Property Description
Discover this exceptional home in pristine condition, ideally located near Sweetwater Sound on a spacious 112' x 224' homesite with no HOA fees! This charming 3-bedroom residence offers a thoughtfully designed layout, featuring both a living room and a family room on the main level, plus a finished rec-room in the basement (pool table included) for added space and versatility. The distinctive kitchen seamlessly opens to the dining room, complete with a cozy peninsula area perfect for quick meals. You'll appreciate the convenience of included appliances: refrigerator, stove, washer, and dryer. The home boasts an abundance of newer flooring and tasteful decor throughout. For outdoor enthusiasts, the four-season room is a true highlight, leading out to a 15' x 12' Azek deck. Beyond the deck, you'll find a refreshing pool and a large backyard, ideal for gatherings and summer fun. Additionally, a stylish shed has been recently added to meet all your storage needs. The garage is equally impressive, featuring an Poly-coated floor and included cabinetry. The outside trim and facia are maintenance free (Azek). Survey, utility averages and updates are uploaded in documents. Don't miss out on this ideal home that perfectly meets your family's needs!
Location
State IN
County Allen County
Area Allen County
Direction From Washington Center Rd turn south on to Joyce Ave
Rooms
Family Room 18 x 12
Basement Finished
Dining Room 13 x 12
Kitchen Main, 12 x 11
Interior
Heating Forced Air
Cooling Central Air
Fireplaces Number 1
Fireplaces Type Living/Great Rm, Wood Burning
Appliance Dishwasher, Refrigerator, Washer, Dryer-Gas, Kitchen Exhaust Hood, Pool Equipment, Range-Gas, Sump Pump, Water Softener-Owned
Laundry Main
Exterior
Parking Features Attached
Garage Spaces 2.0
Fence None
Pool Above Ground
Amenities Available Attic Pull Down Stairs, Ceiling Fan(s), Disposal, Dryer Hook Up Gas/Elec, Garage Door Opener, Main Floor Laundry
Building
Lot Description Level
Story 2
Foundation Finished
Sewer City
Water Well
Structure Type Aluminum,Brick
New Construction No
Schools
Elementary Schools Price
Middle Schools Northwood
High Schools Northrop
School District Fort Wayne Community
Others
Financing Cash,Conventional
Read Less Info
Want to know what your home might be worth? Contact us for a FREE valuation!

Our team is ready to help you sell your home for the highest possible price ASAP

IDX information provided by the Indiana Regional MLS
Bought with Jim Owen • CENTURY 21 Bradley Realty, Inc
GET MORE INFORMATION
Realtor® - Managing Broker Certified | Lic# RB19000314 | RB21000119





