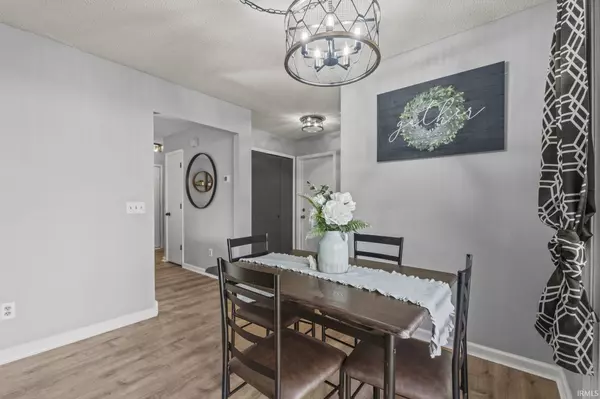$255,000
$245,000
4.1%For more information regarding the value of a property, please contact us for a free consultation.
4 Beds
3 Baths
1,564 SqFt
SOLD DATE : 03/08/2024
Key Details
Sold Price $255,000
Property Type Single Family Home
Sub Type Site-Built Home
Listing Status Sold
Purchase Type For Sale
Square Footage 1,564 sqft
Subdivision Canal Ridge
MLS Listing ID 202403981
Sold Date 03/08/24
Style Two Story
Bedrooms 4
Full Baths 2
Half Baths 1
HOA Fees $5/ann
Abv Grd Liv Area 1,564
Total Fin. Sqft 1564
Year Built 1997
Annual Tax Amount $1,583
Tax Year 2024
Lot Size 7,840 Sqft
Property Sub-Type Site-Built Home
Property Description
Make time to tour this beautiful home located at the end of a cul de sac with a large fenced in yard in New Haven. This 4 bedroom, 2-1/2 bath home has had so many updates that you will be ready to move right in. The lower level has all new LVP flooring throughout. The family room is so inviting with its whitewashed gas fireplace, new light fixture and baseboards. Continue on into the kitchen that was upgraded with painted cabinets, hardware, granite countertops, backsplash, stove, light fixtures, and woodwork. On the main level there is a 2nd space that can be a family room, office, playroom, or whatever your needs may be. A laundry area and updated half bath complete the main floor. Upstairs you will find the 4 nicely sized bedrooms. The primary bedroom has its own private bathroom and a walk-in closet. The other 3 bedrooms share a 2nd full bathroom. Both bathrooms have been completely updated. You will find that all the bedrooms have plenty of closet space. This home also has great outdoor space. Enjoy your fenced-in back yard from your patio, under the new pergola. This is a great space for entertaining or just relaxing and enjoying the outdoors. With newer mechanicals and a 7 year old roof, this home is literally move-in ready. Schedule a private tour today!!!
Location
State IN
County Allen County
Area Allen County
Direction Rose Avenue, South on Green Street, East on Summit to Canal Ridge Drive.
Rooms
Family Room 24 x 13
Basement Slab
Kitchen Main, 21 x 12
Interior
Heating Forced Air
Cooling Central Air
Flooring Carpet, Vinyl
Fireplaces Number 1
Fireplaces Type Family Rm
Appliance Dishwasher, Microwave, Refrigerator, Washer, Cooktop-Gas, Dryer-Electric, Freezer, Kitchen Exhaust Hood, Oven-Gas, Range-Gas, Water Heater Electric, Gazebo
Laundry Main
Exterior
Parking Features Attached
Garage Spaces 2.0
Fence Full, Picket, Wood
Amenities Available Attic Pull Down Stairs, Ceiling Fan(s), Closet(s) Walk-in, Countertops-Stone, Disposal, Dryer Hook Up Gas/Elec, Garage Door Opener, Patio Open, Range/Oven Hk Up Gas/Elec, Tub/Shower Combination, Main Floor Laundry, Washer Hook-Up, Garage Utilities
Roof Type Shingle
Building
Lot Description Cul-De-Sac
Story 2
Foundation Slab
Sewer City
Water City
Structure Type Brick,Shingle,Vinyl
New Construction No
Schools
Elementary Schools New Haven
Middle Schools New Haven
High Schools New Haven
School District East Allen County
Read Less Info
Want to know what your home might be worth? Contact us for a FREE valuation!

Our team is ready to help you sell your home for the highest possible price ASAP

IDX information provided by the Indiana Regional MLS
Bought with Jim Owen • CENTURY 21 Bradley Realty, Inc
GET MORE INFORMATION

Realtor® - Managing Broker Certified | Lic# RB19000314 | RB21000119





