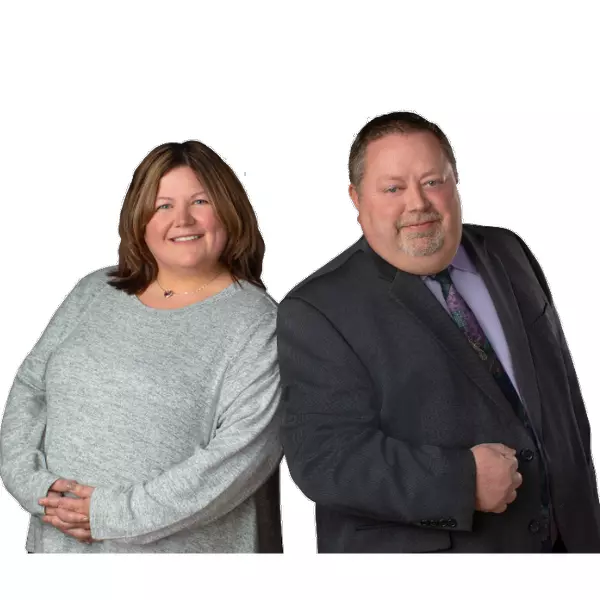$312,700
$312,700
For more information regarding the value of a property, please contact us for a free consultation.
3 Beds
2 Baths
1,680 SqFt
SOLD DATE : 01/12/2024
Key Details
Sold Price $312,700
Property Type Single Family Home
Sub Type Site-Built Home
Listing Status Sold
Purchase Type For Sale
Square Footage 1,680 sqft
Subdivision Lakes At Woodfield
MLS Listing ID 202336560
Sold Date 01/12/24
Style One Story
Bedrooms 3
Full Baths 2
HOA Fees $25/ann
Abv Grd Liv Area 1,680
Total Fin. Sqft 1680
Year Built 2023
Annual Tax Amount $14
Lot Size 9,147 Sqft
Property Sub-Type Site-Built Home
Property Description
Come to this country subdivision and hear the Amish horses at night or ride your bike on the wide bike ways out in front of your subdivision. This is another Tom Schmucher & Sons homes that is loaded with nice extras. Large greatroom with 9' ceilings oversized transom windows opens into the spacious kitchen with custom staggered height cabinetry, dove-tailed and soft-close drawers. You'll love the large corner pantry, upgraded appliances including gas stove with convection oven and dishwasher with stainless steel tub. This split bedroom design is sure to please. The Master Suite bath features tiled shower, double vanities and a huge closet. Other features include Andersen windows, rounded drywall corners, 50 gal HWH, Hi-efficiency furnace and pull-down attic stairs and floored attic. You'll be sure to enjoy both the large covered front porch plus a covered patio with ceiling fan. The back covered porch is footered and could be screened or enclosed. The oversized 2 car garage is 27 x 25 and has a window for natural light. Stop and take a look at this one. Quick possession is available. Yard has been seeded and will look good for the Winter.
Location
State IN
County Allen County
Area Allen County
Zoning R1
Direction Schwartz Road north of St. Joe Center. 1/2 north on Schwartz. Subdivision on the left. House in back section of subdivision.
Rooms
Basement Slab
Dining Room 12 x 11
Kitchen Main, 12 x 10
Interior
Heating Gas, Forced Air
Cooling Central Air
Flooring Carpet, Vinyl, Ceramic Tile
Fireplaces Number 1
Fireplaces Type Living/Great Rm
Appliance Dishwasher, Microwave, Oven-Convection, Oven-Electric, Range-Electric, Water Heater Gas
Laundry Main, 8 x 6
Exterior
Exterior Feature Sidewalks
Parking Features Attached
Garage Spaces 2.0
Fence None
Amenities Available 1st Bdrm En Suite, Attic Pull Down Stairs, Attic Storage, Breakfast Bar, Cable Ready, Ceiling-9+, Ceiling-Tray, Ceiling Fan(s), Closet(s) Walk-in, Countertops-Solid Surf, Detector-Smoke, Disposal, Dryer Hook Up Gas/Elec, Eat-In Kitchen, Foyer Entry, Garage Door Opener, Kitchen Island, Patio Covered, Range/Oven Hk Up Gas/Elec, Split Br Floor Plan, Twin Sink Vanity, Utility Sink, Tub/Shower Combination, Main Level Bedroom Suite, Great Room, Main Floor Laundry, Custom Cabinetry
Roof Type Asphalt
Building
Lot Description Level
Story 1
Foundation Slab
Sewer City
Water City
Architectural Style Ranch
Structure Type Stone,Vinyl
New Construction No
Schools
Elementary Schools Arlington
Middle Schools Jefferson
High Schools Northrop
School District Fort Wayne Community
Others
Financing Cash,Conventional,FHA,VA
Read Less Info
Want to know what your home might be worth? Contact us for a FREE valuation!

Our team is ready to help you sell your home for the highest possible price ASAP

IDX information provided by the Indiana Regional MLS
Bought with Jim Owen • CENTURY 21 Bradley Realty, Inc
GET MORE INFORMATION
Realtor® - Managing Broker Certified | Lic# RB19000314 | RB21000119





