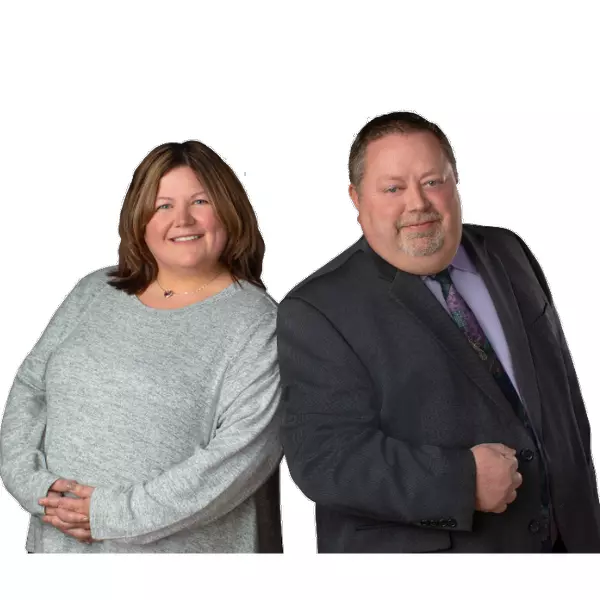$265,000
$264,900
For more information regarding the value of a property, please contact us for a free consultation.
3 Beds
3 Baths
1,949 SqFt
SOLD DATE : 01/27/2023
Key Details
Sold Price $265,000
Property Type Single Family Home
Sub Type Site-Built Home
Listing Status Sold
Purchase Type For Sale
Square Footage 1,949 sqft
Subdivision Saddle Brook / Saddlebrook
MLS Listing ID 202250210
Sold Date 01/27/23
Style One and Half Story
Bedrooms 3
Full Baths 2
Half Baths 1
HOA Fees $10/ann
Abv Grd Liv Area 1,949
Total Fin. Sqft 1949
Year Built 2006
Annual Tax Amount $2,190
Tax Year 2022
Lot Size 9,147 Sqft
Property Sub-Type Site-Built Home
Property Description
Boasting an array of sleek finishes, this immaculate 3-bedroom, 2.5-bathroom, almost 2000 sq. ft, lofted homestead is a paradigm of luxury Fort Wayne Living. This cottage style home is sure to please, with the cozy front porch to enjoy those perfect autumn days. The second you enter the home you will be astonished by the array of 10ft+ high ceilings, a masterful formal dinning room will delight with fresh paint and wainscotting. This home includes updated luxury vinyl flooring, birch cabinetry, and multiple opulent chandelier lighting features. Two mammoth transom windows illuminate a sizeable great room, which gives the perfect star gazing moments, while staying warm next to the gas fireplace. The perfectly curated primary suit dawns the main floor, with adjacent primary bathroom with soaking tub, stand up shower, and enormous walk-in closet. Travel to the second floor to find a second entertaining area with a massive loft,2 addition bedrooms and a secondary full bathroom. Don't forget to check out the expansive fenced in backyard that will be the perfect place to enjoy future summer nights! This past builder model home won't last long, so book a showing as soon as possible.
Location
State IN
Area Allen County
Zoning R1
Direction WALLEN RD TO EVENTER TRAIL TO CHISHOLM PLACE, TURN RIGHT. HOME ON LEFT.
Rooms
Basement Slab
Dining Room 11 x 14
Kitchen Main, 14 x 14
Interior
Heating Forced Air, Gas
Cooling Central Air
Flooring Carpet, Laminate
Fireplaces Number 1
Fireplaces Type Living/Great Rm, Gas Log, Fireplace Insert
Appliance Dishwasher, Microwave, Cooktop-Electric, Range-Electric, Water Heater Gas
Laundry Main, 6 x 6
Exterior
Parking Features Attached
Garage Spaces 2.0
Fence Full, Privacy, Wood
Amenities Available 1st Bdrm En Suite, Attic Storage, Cable Available, Cable Ready, Ceiling-9+, Ceiling-Cathedral, Ceiling-Tray, Ceilings-Vaulted, Countertops-Laminate, Disposal, Dryer Hook Up Electric, Foyer Entry, Garage Door Opener, Garden Tub, Landscaped, Patio Open, Porch Covered, Range/Oven Hook Up Elec, Twin Sink Vanity, Stand Up Shower, Tub and Separate Shower, Tub/Shower Combination, Main Level Bedroom Suite, Formal Dining Room, Great Room, Main Floor Laundry, Washer Hook-Up
Roof Type Dimensional Shingles,Shingle
Building
Lot Description 0-2.9999, Level
Story 1.5
Foundation Slab
Sewer City
Water City
Architectural Style Lofted, Traditional
Structure Type Vinyl
New Construction No
Schools
Elementary Schools Lincoln
Middle Schools Shawnee
High Schools Northrop
School District Fort Wayne Community
Others
Financing Cash,Conventional,FHA,VA
Read Less Info
Want to know what your home might be worth? Contact us for a FREE valuation!

Our team is ready to help you sell your home for the highest possible price ASAP

IDX information provided by the Indiana Regional MLS
Bought with Jim Owen • CENTURY 21 Bradley Realty, Inc
GET MORE INFORMATION
Realtor® - Managing Broker Certified | Lic# RB19000314 | RB21000119





